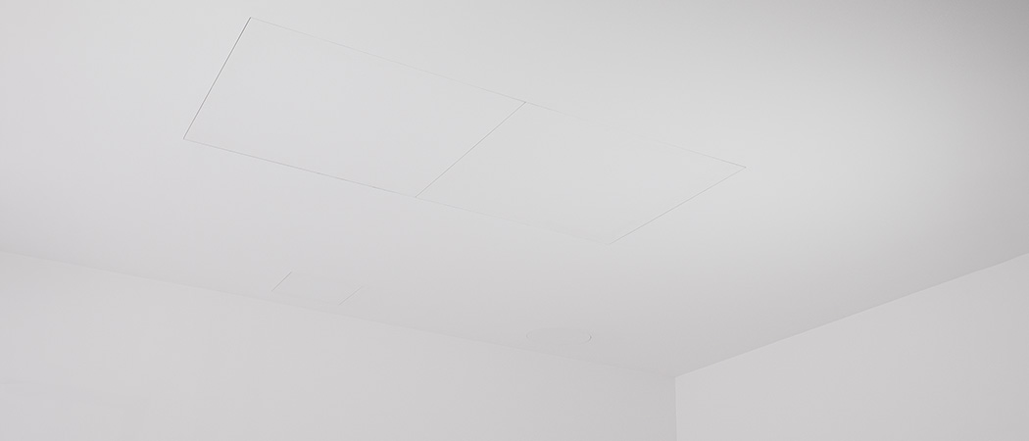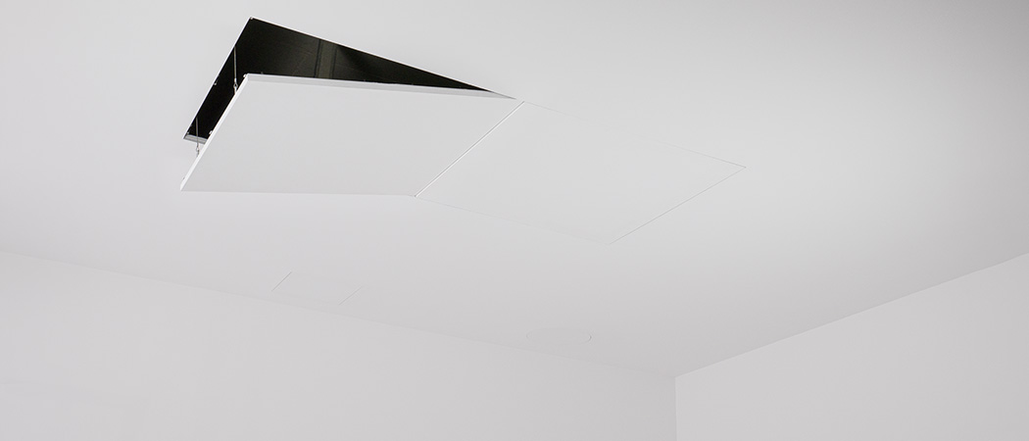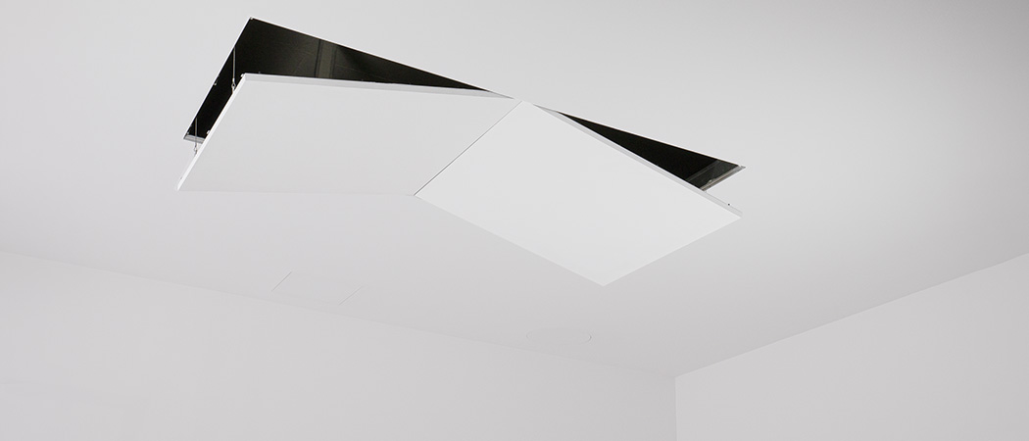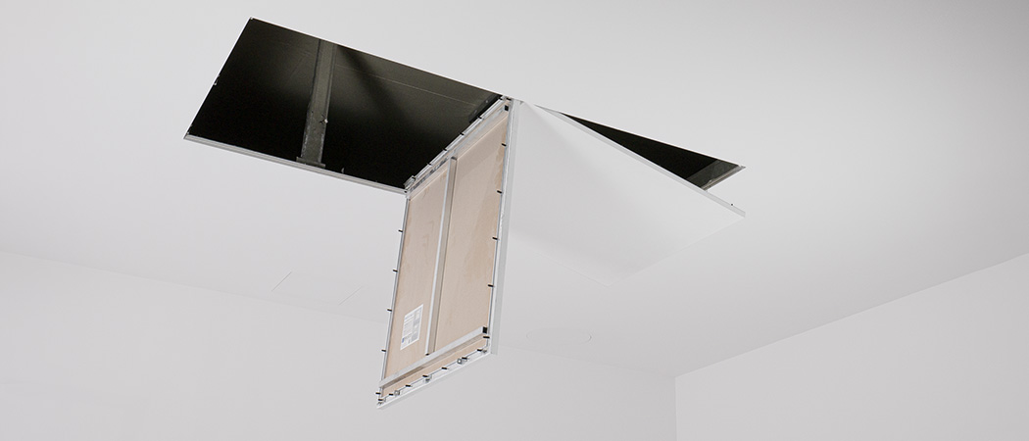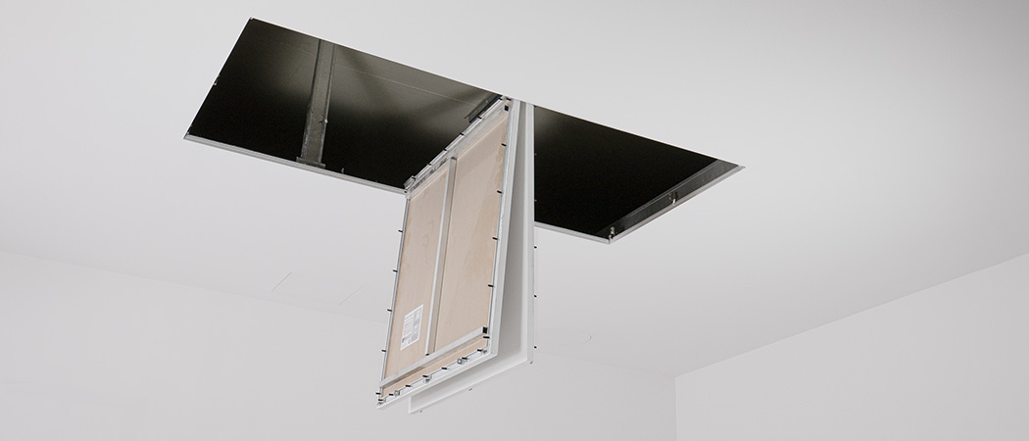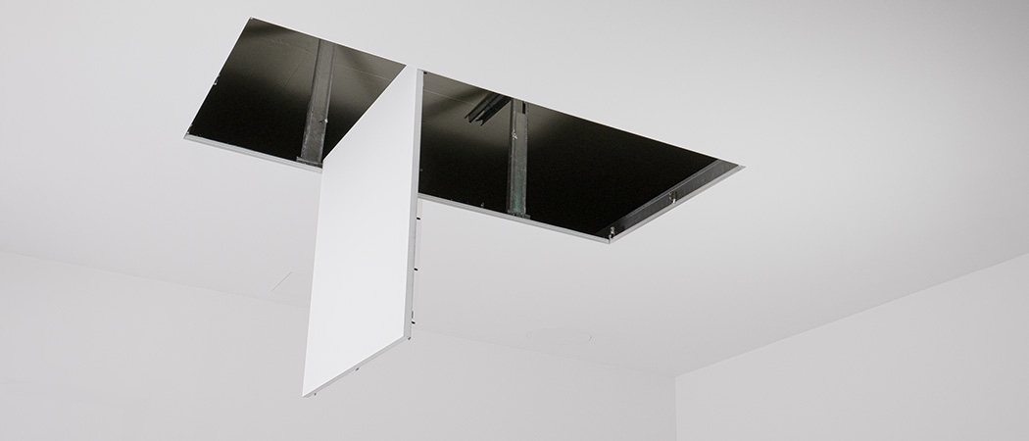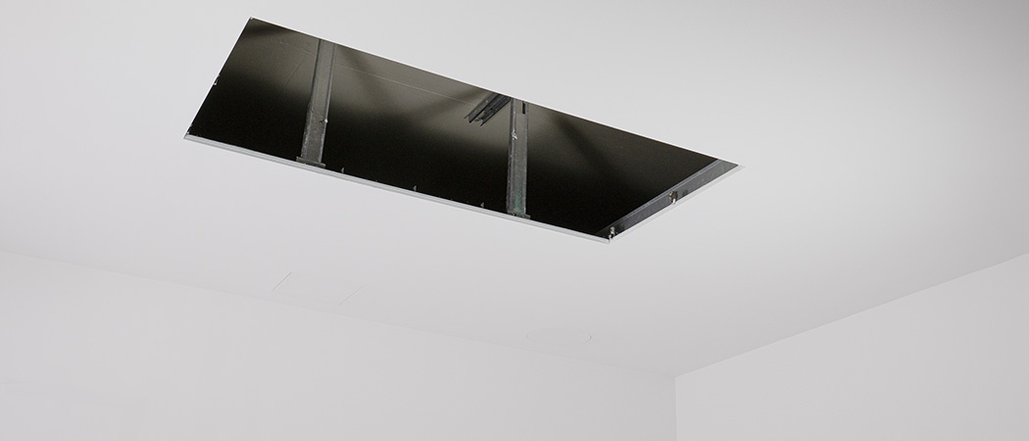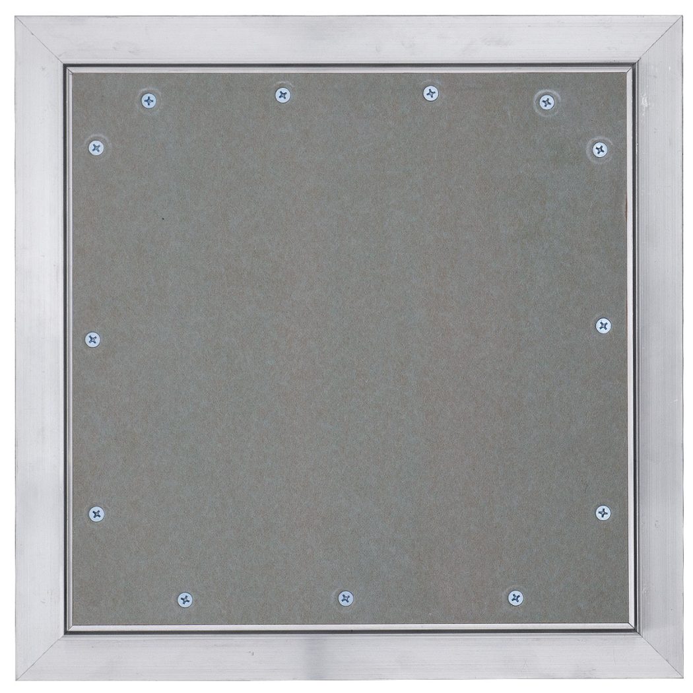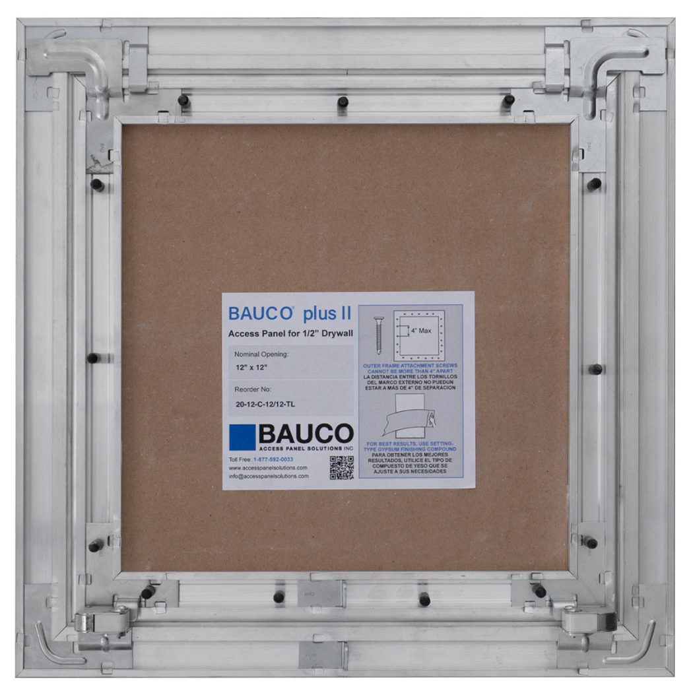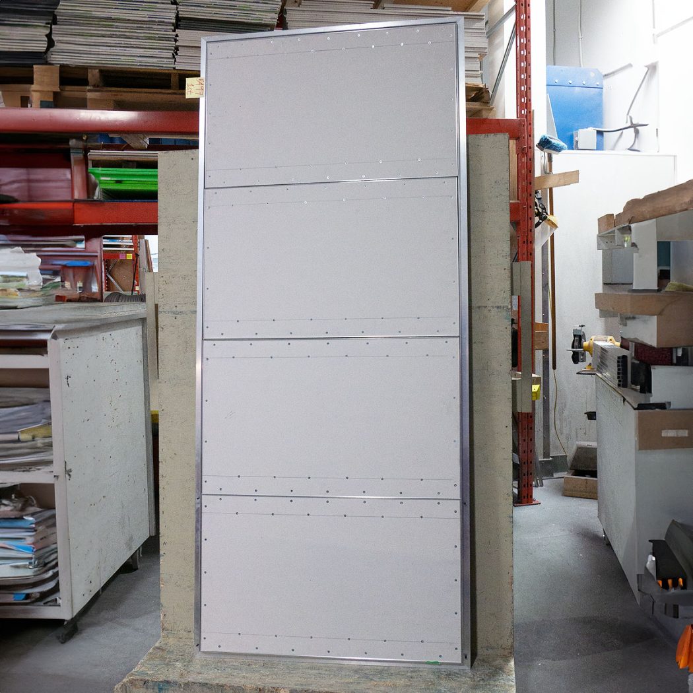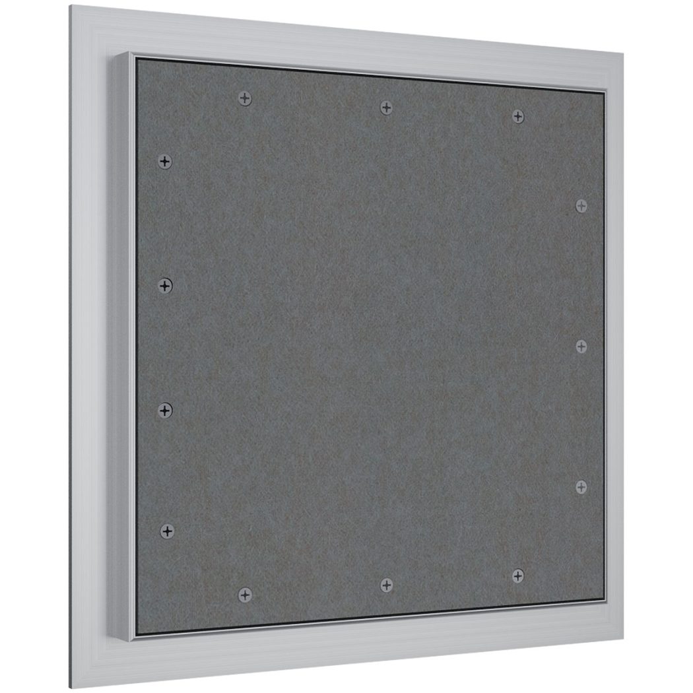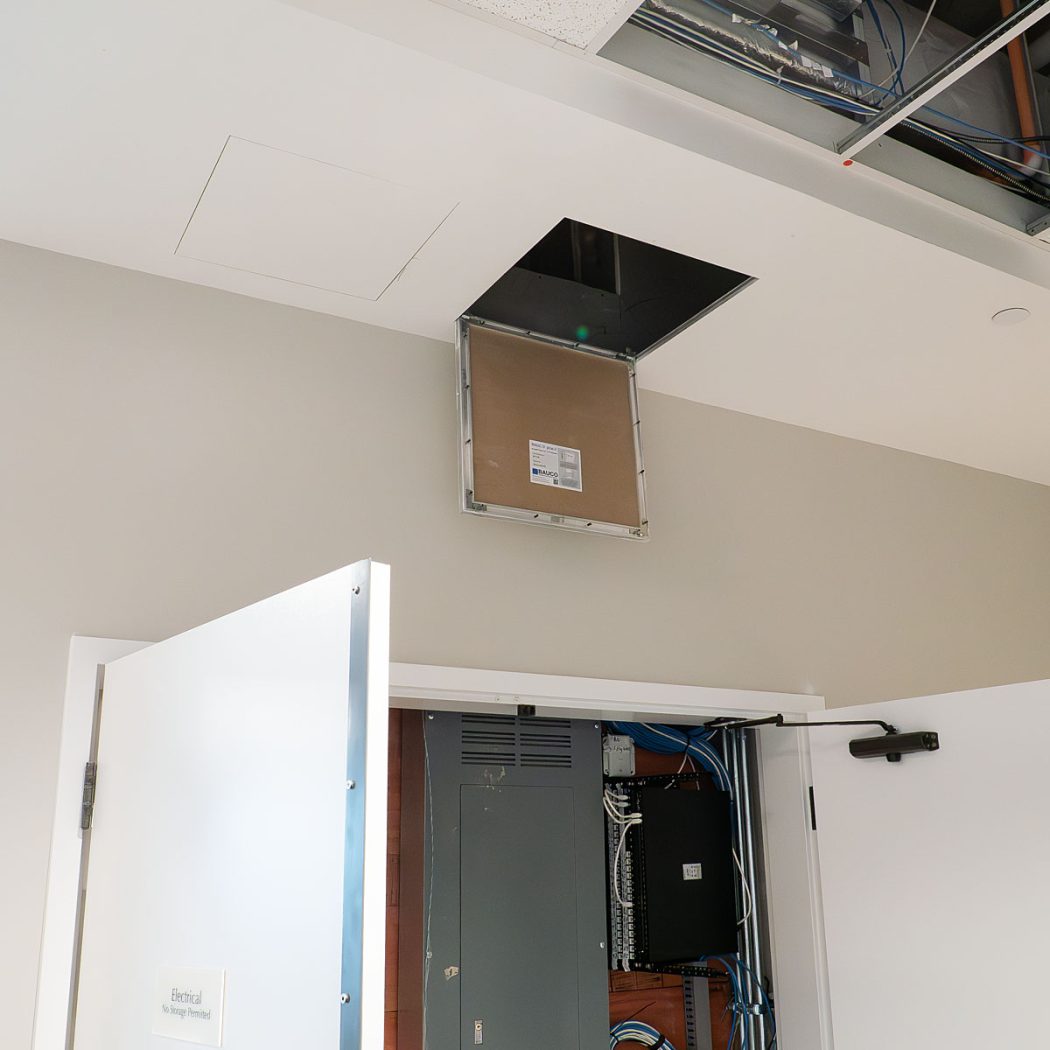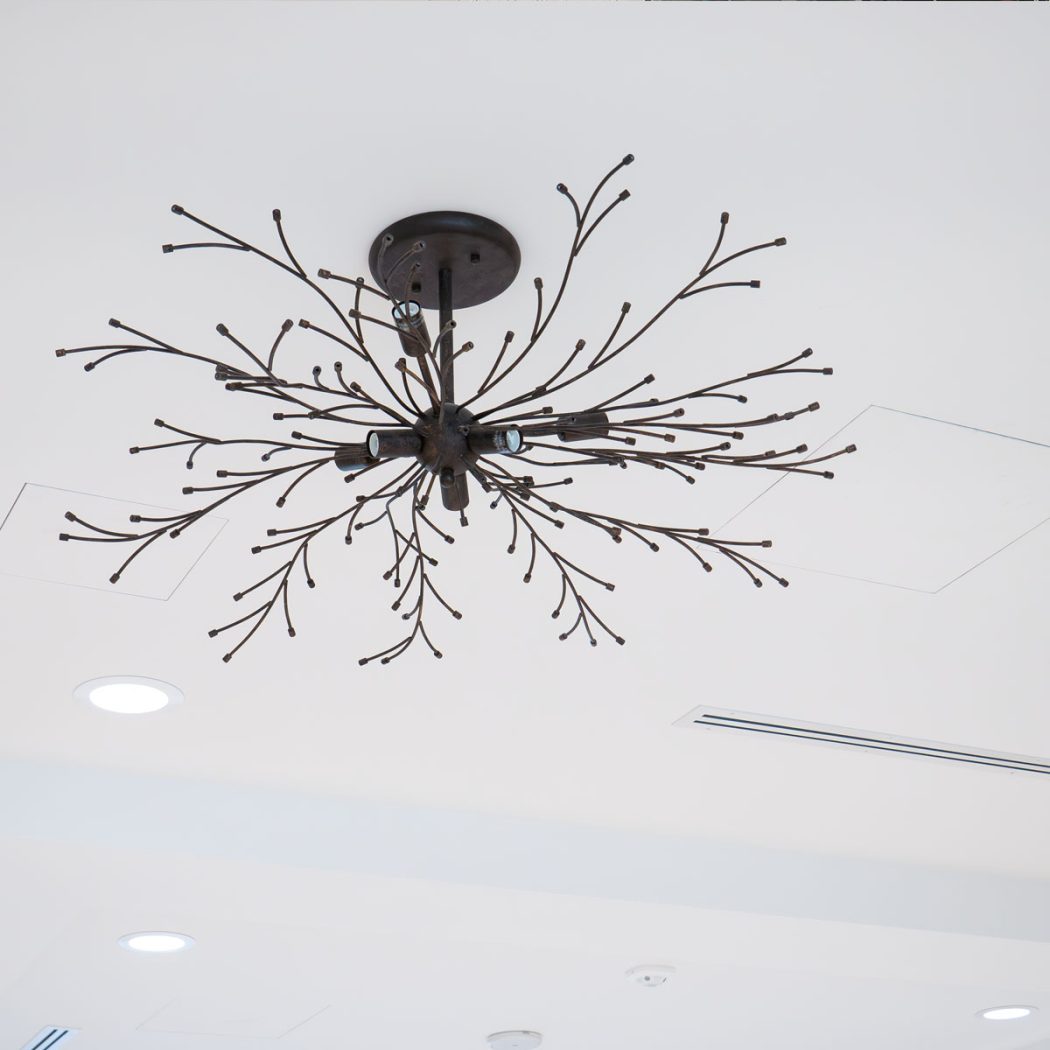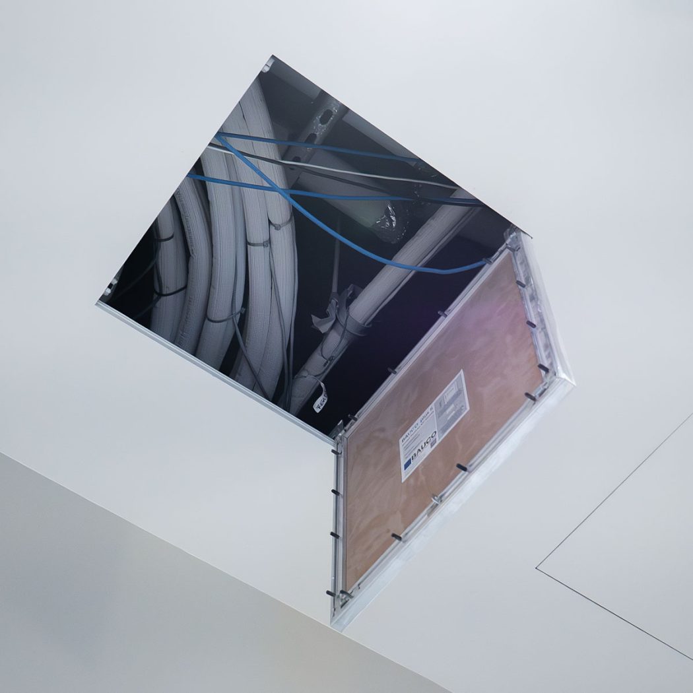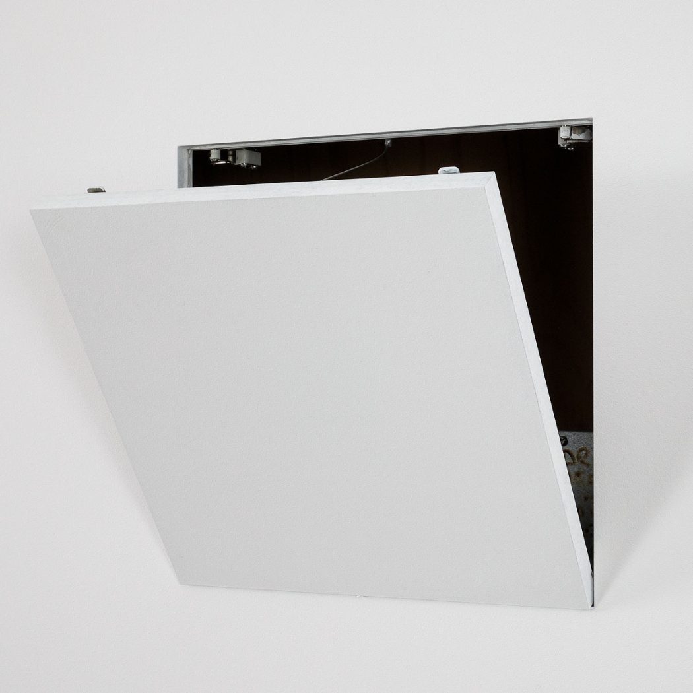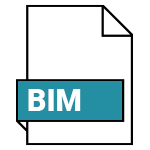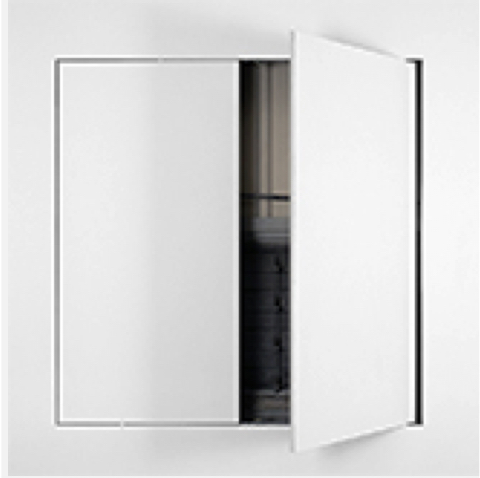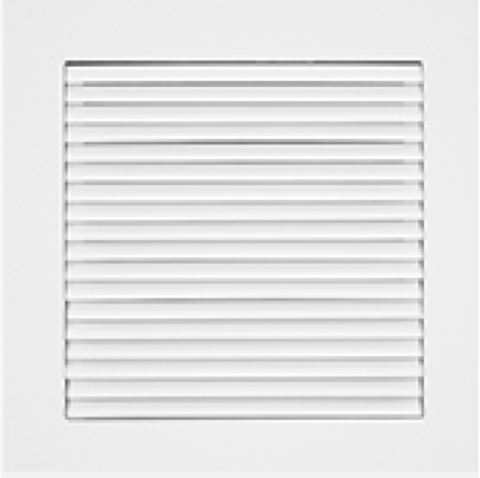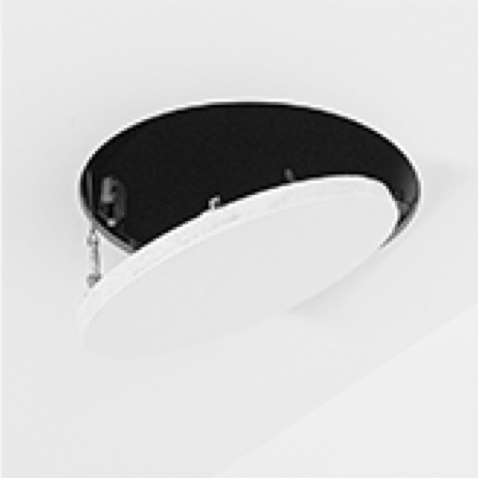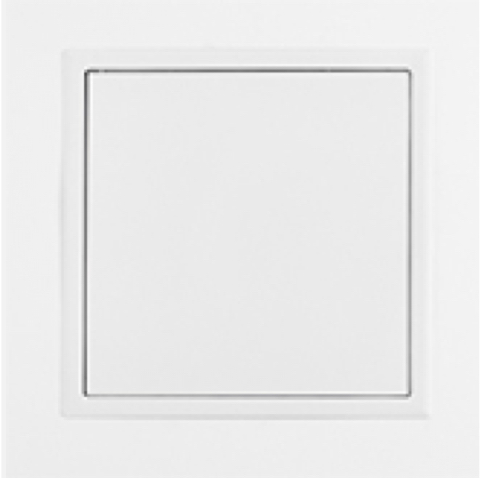BAUCO® plus II
Most versatile drywall access panel with rear-mount frame
The BAUCO® plus II is the model with the most applications in drywall construction. The concealed frame sits behind the board (rear-mount) and provides a finishing edge. Concealed hardware and continuous flush finishing, with only the narrow perimeter gap visible, allow the BAUCO® plus II to integrate into its surroundings and maintain the aesthetics of the space while providing discreet and functional access when needed.
Applications
- Access openings in 1/2″ (12.7 mm) or 5/8″ (15.9 mm) drywall walls and ceilings
- Cleanest finish possible required
- Standard and custom sizing (from small to extra-large) and other customizations
- Wide variety of surface finishes such as paint, wallpaper or facing materials such as tile and millwork
- Areas with sound transmission concerns
- Great for mechanical, HVAC, fan coil, and electrical access
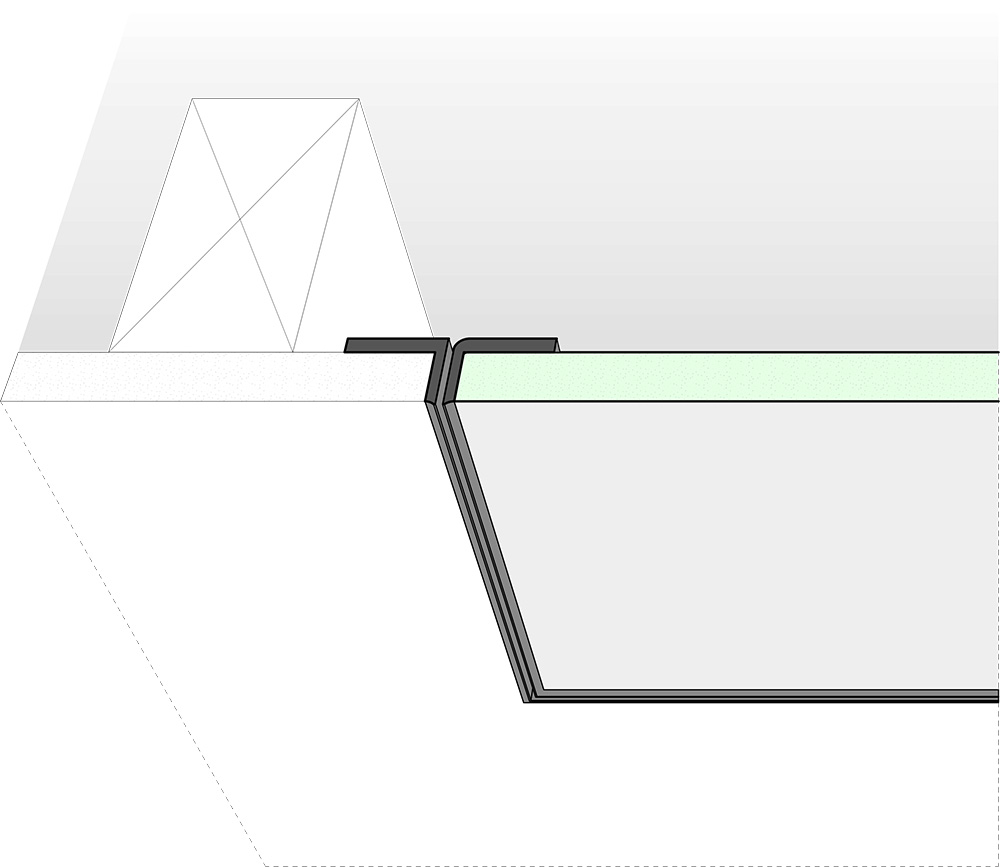
Benefits
Virtually Invisible
Concealed hardware, flush install and finish and narrow perimeter gap ensure an elegant and virtually invisible finish. The access panel surface can be covered with a wide variety of materials like paint, wallpaper and tile to match the surrounding wall or ceiling decor.
Fully Customizable
Custom sizing starting at 6” up to 60 ft. Large access openings without cross bars customized with short lead times. Unique shapes, specialized hardware, alternate inlays/preparations for specialty finishes or for installation in non-standard substrates. The BAUCO plus II delivers custom solutions.
Acoustic Integrity
The airtight gasket and the mass of the drywall inlay combine to deliver superior sound transmission resistance. Installation of the BAUCO plus II in a typical assembly does not significantly reduce acoustic properties. Third party testing is available.
Air Tight
Equipped with a continuous EPDM rubber gasket for an airtight seal, the BAUCO plus II is ideal for plenum access, clinical environments and applications with sound transmission concerns. Third party testing is available.
Accepts Facing Material
Accepts a wide variety of facing materials. The free pivoting hinge accommodates the thickness of the facing material and flush integration with the substrate allows continuity of material from the surrounding surfaces. The result is clean and continuous finish across the access panel for a functional and aesthetically pleasing solution.
Large Openings
The strong components are scaled up to provide dependable access to large equipment and systems while maintaining the elegant BAUCO finish. From the common double leaf solutions for access to air handling units to expansive service corridor access, the BAUCO plus II multi-leaf design provides for crossbar free large access.
Product Showcase
Standard Sizes
| Nominal Size | Door Size (X/Y) | Cut Opening in Drywall (B) | Minimum Rough Framed Opening (C) | Weight |
|---|---|---|---|---|
| 6 x 6″ | 6 x 6″ (152 x 152mm) | 6-⅜ x 6-⅜” (162 x 162mm) | 8-½ x 8-½” (216 x 216mm) | 2lbs (1.0kg) |
| 8 x 8″ | 8 x 8″ (203 x 203mm) | 8-⅜ x 8-⅜” (213 x 213mm) | 10-½ x 10-½” (267 x 267mm) | 3lbs (1.4kg) |
| 10 x 10″ | 10 x 10″ (254 x 254mm) | 10-⅜ x 10-⅜” (264 x 264mm) | 12-½ x 12-½” (318 x 318mm) | 4lbs (1.8kg) |
| 12 x 12″ | 12 x 12″ (305 x 305mm) | 12-⅜ x 12-⅜” (314 x 314mm) | 14-½ x 14-½” (368 x 368mm) | 5lbs (1.8kg) |
| 14 x 14″ | 14 x 14″ (356 x 356mm) | 14-⅜ x 14-⅜” (365 x 365mm) | 16-½ x 16-½” (419 x 419mm) | 6lbs (2.7kg) |
| 16 x 16″ | 16 x 16″ (406 x 406mm) | 16-⅜ x 16-⅜” (416 x 416mm) | 18-½ x 18-½” (470 x 470mm) | 7lbs (3.2kg) |
| 18 x 18″ | 18 x 18″ (457 x 457mm) | 18-⅜ x 18-⅜” (467 x 467mm) | 20-½ x 20-½” (521 x 521mm) | 8lbs (3.6kg) |
| 20 x 20″ | 20 x 20″ (508 x 508mm) | 20-⅜ x 20-⅜” (518 x 518mm) | 22-½ x 22-½” (571 x 571mm) | 10lbs (4.5kg) |
| 24 x 24″ | 24 x 24″ (610 x 610mm) | 24-⅜ x 24-⅜” (619 x 619mm) | 26-½ x 26-½” (673 x 673mm) | 13lbs (5.9kg) |
| 24 x 36″ | 24 x 36″ (610 x 914mm) | 24-⅜ x 36-⅜” (619 x 924mm) | 26-½ x 38-½” (673 x 978mm) | 18lbs (8.2kg) |
Door size (X and/or Y) is the clear opening with the door leaf removed. Some hardware may infringe slightly (3/8″ along latch side)
Cut opening in the drywall (B) is about 3/8″ larger than Door Size. The wall’s boarding extends into the framed R.O. on all 4 sides.(B = X + 3/8”)
Rough framed opening (C) is the distance between framing members that provide structural opening for access panel. (C= X + 2 1/2” or C= Y + 2 1/2″)
Custom sizes available with short lead times.
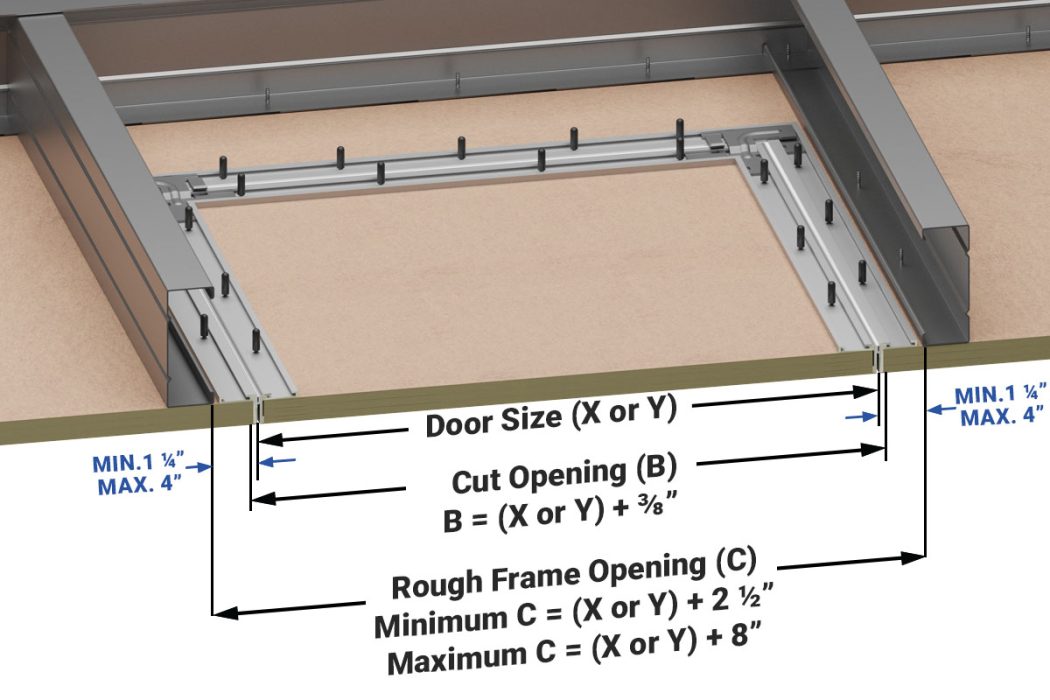
Custom Sizes
- Range of standard sizes for 1/2″ and 5/8″ thick drywall
- Custom sizes available with short lead times
- Larger access openings can be created with multi-leaf doors. Example: 30” x 60” frame with two leaves of 30×30″ for ceiling HVAC access
- Multi-leaf doors without crossbars for unobstructed openings
- Precise sizing in 1/16” increments starting at 6” width/length up to your project requirements. Inquire!
Options + Customization
- Custom inlay options include, but are not limited to, acoustic drywall board, tile backer, plasterboard, and plywood. The factory-installed standard inlay is moisture / mold resistant drywall
- Additional latch options include slotted head cam, tamper-resistance torx head cam and keyed Lock. Standard latch is a mechanical touch latch
- Versatile design allows for customization of sizes and shapes for varied access requirements and solutions to accommodate unique wall or ceiling substrates
- BAUCO paint-ready option finishes your panels with a durable factory-primed door leaf that reduces installation time on-site
Latch Options
The standard BAUCO plus II is supplied with concealed mechanical touch latches. The following are additional latch options.
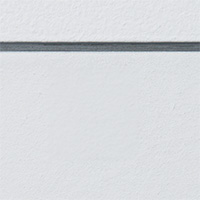
Touch Latch
Standard: Mechanical touch latch
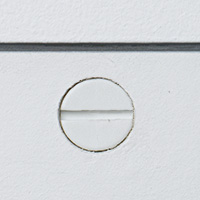
Slotted Cam
Slotted screwdriver cam latch
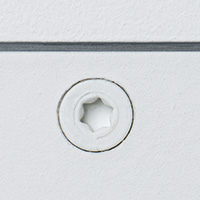
Torx Cam Latch
Tamper-resistant torx head cam latches
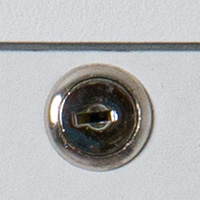
Keyed Lock
Key-operated cylinder lock, (2) keys per lock, keyed alike
Resources
From submittal drawings to BIM objects and specification information, we have the tools you need for your project. Can’t find what you’re looking for, or need something custom? Contact our Customer Service team by email at info@bauco.com, toll-free at 1-877-592-0033, or via our contact form.
Installation Support
Want to see how it all fits together? Here are our detailed installation instructions and some useful how-to videos. Can’t find what you need, contact our product specialists to discuss your project.
Finishing Options
In addition to various common finishing options and typical substrates, BAUCO works with design and construction professionals to develop custom solutions that allow our access panels to blend into your design and integrate with your unique application. Contact us to discuss your project.
From the Factory Standard
For typical drywall finishing, the standard BAUCO plus II is supplied with a moisture and mold resistant drywall inlay. Once finished, the access panel blends seamlessly into the surrounding drywall wall or ceiling.
BAUCO paint-ready Option
With this time saving option, you no longer need to finish the door leaves of BAUCO plus II, BAUCO XL, and BAUCO rondo access panels. BAUCO paint-ready finished panels ship to you with a highly durable, factory-primed drywall door leaf. Skilled trades need only to install and finish the access panel outer frame and then simply insert the BAUCO paint-ready leaf right before painting.
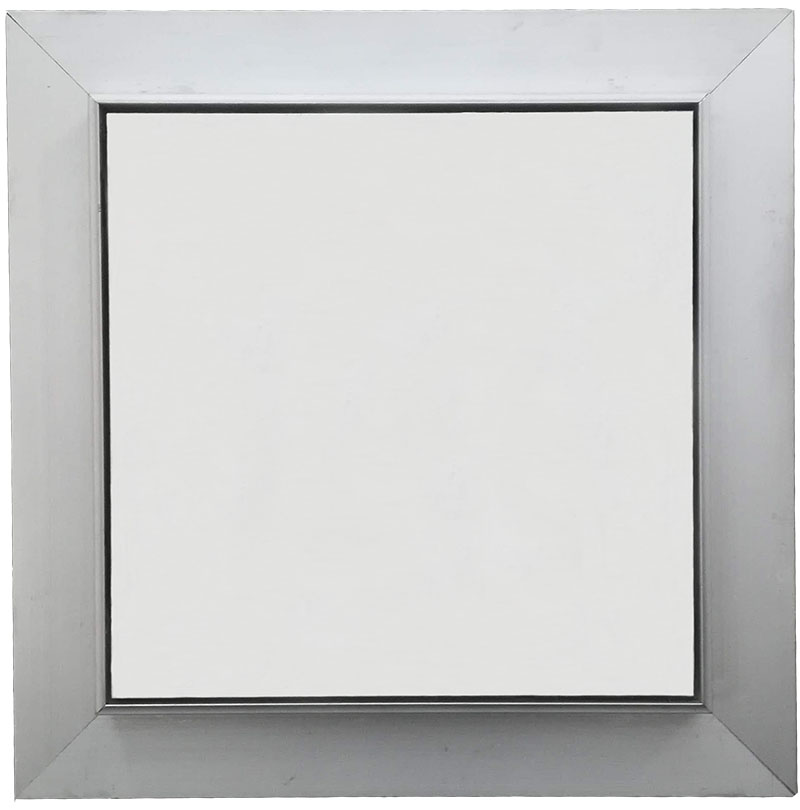
Possible Treatments – By Others
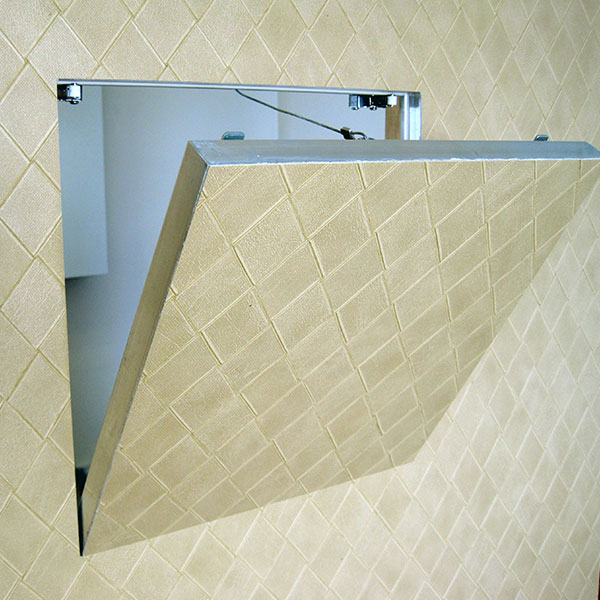
Wallpaper
Wallpaper can be applied directly to the surface of the access panel door leaf, allowing the access panel to blend in with the wall or ceiling finish. For this treatment, it is recommended that the standard access panel be finished and coated to prepare for application.
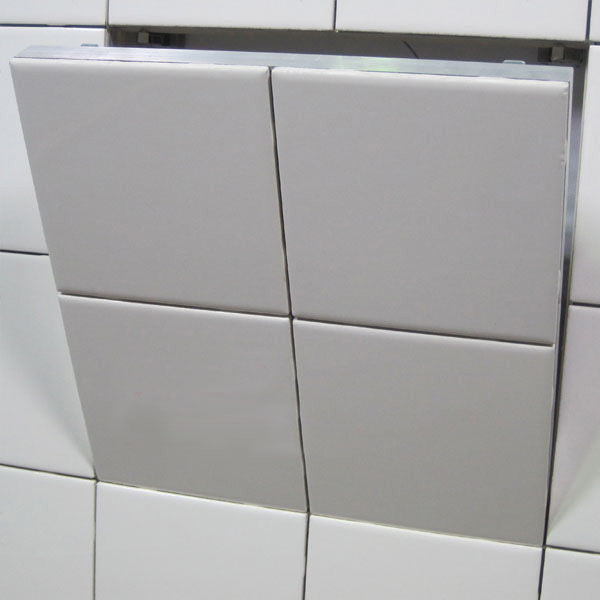
Tile
As with millwork and other build up of facing material, tile can be can be adhered to the door leaf continuous with the surrounding wall or ceiling. To facilitate application of tile (by others) onsite, the BAUCO plus II access panel can be supplied with a tile backer or cement board and can be precisely sized to align with tile size and grout line width. Contact us to discuss your tile application.
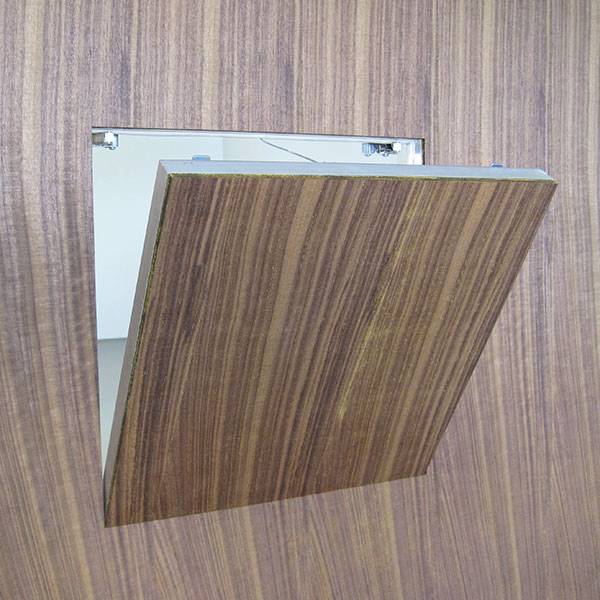
Wood Veneer
As with all veneer finish treatments, wood veneer continues from the surrounding wall or ceiling across the face of the access panel. The standard BAUCO plus II access panel with the drywall inlay can be prepared on site for application of various veneers.
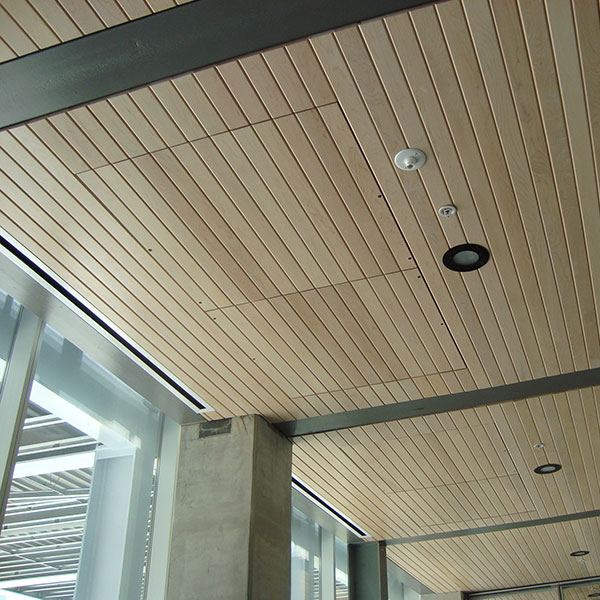
Millwork
The free pivot hinge and the alignment of the installed door leaf and with the substrate surfaces allows for facing materials of varied thicknesses to be applied. The access panel can be supplied with an alternate inlay such as plywood for facing or provided as the access panel frame only to prepare for inlay by skilled trades on site. Dimensions of the access panel can be accurately customized to align with plank width. Contact us to discuss your millwork application.

