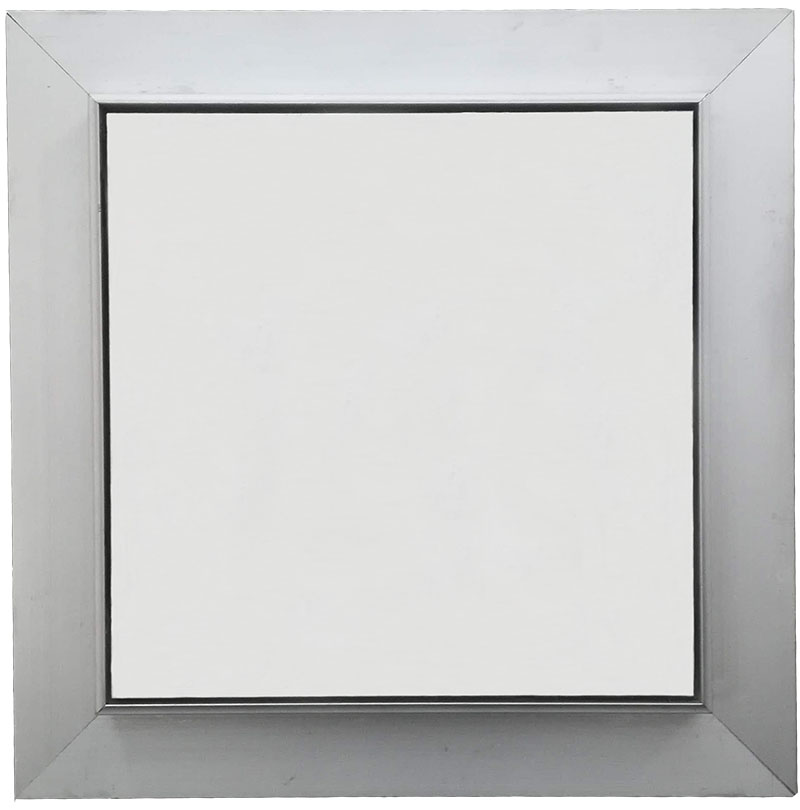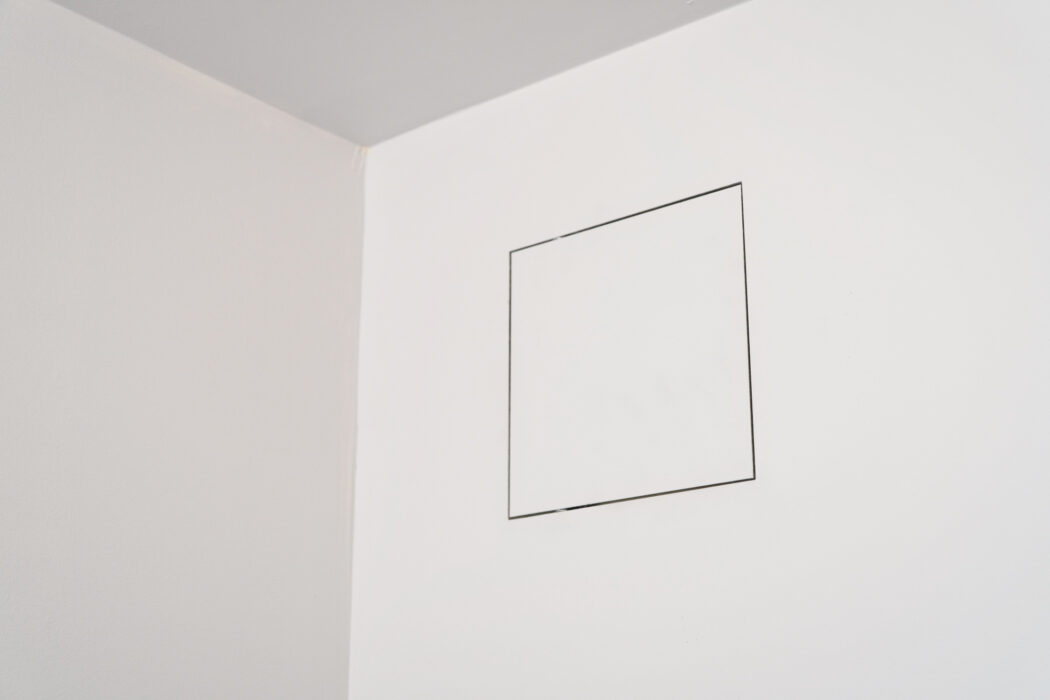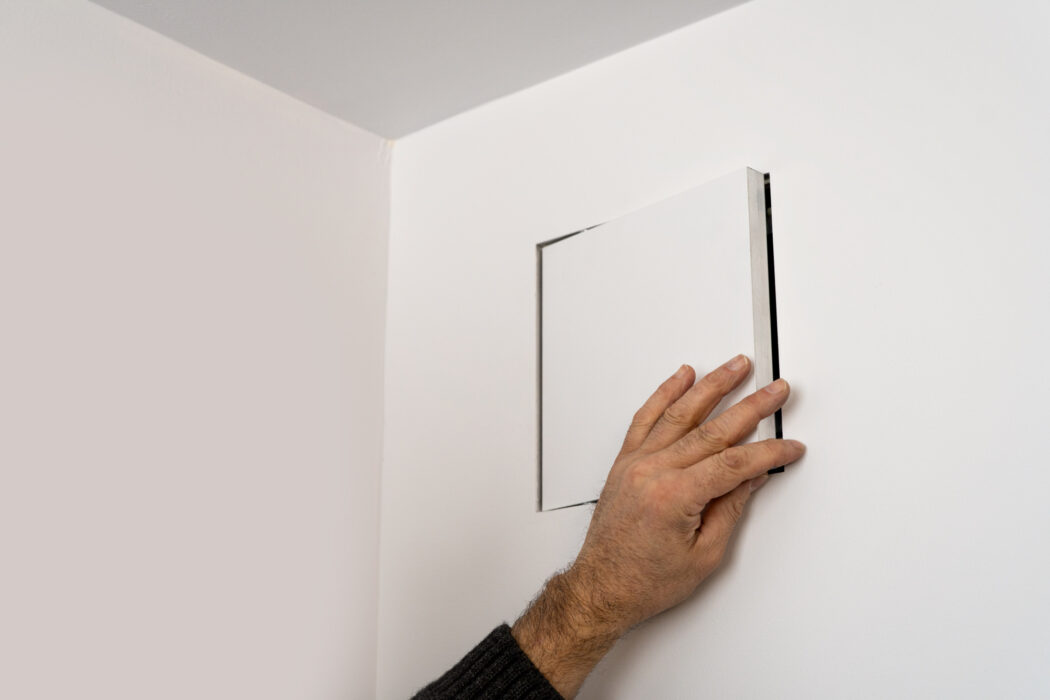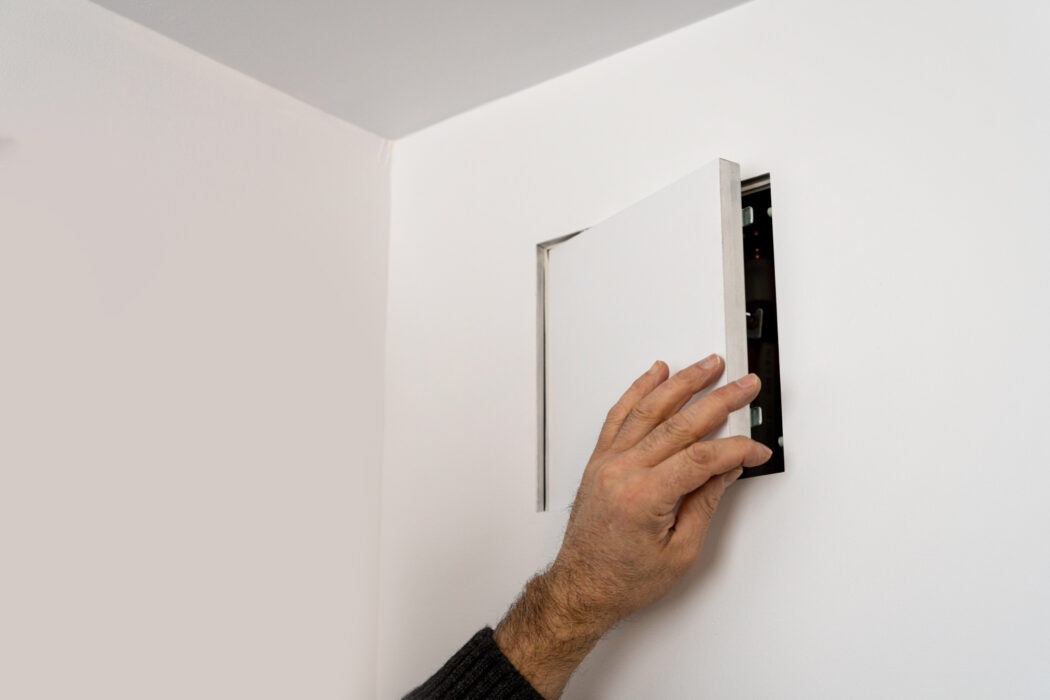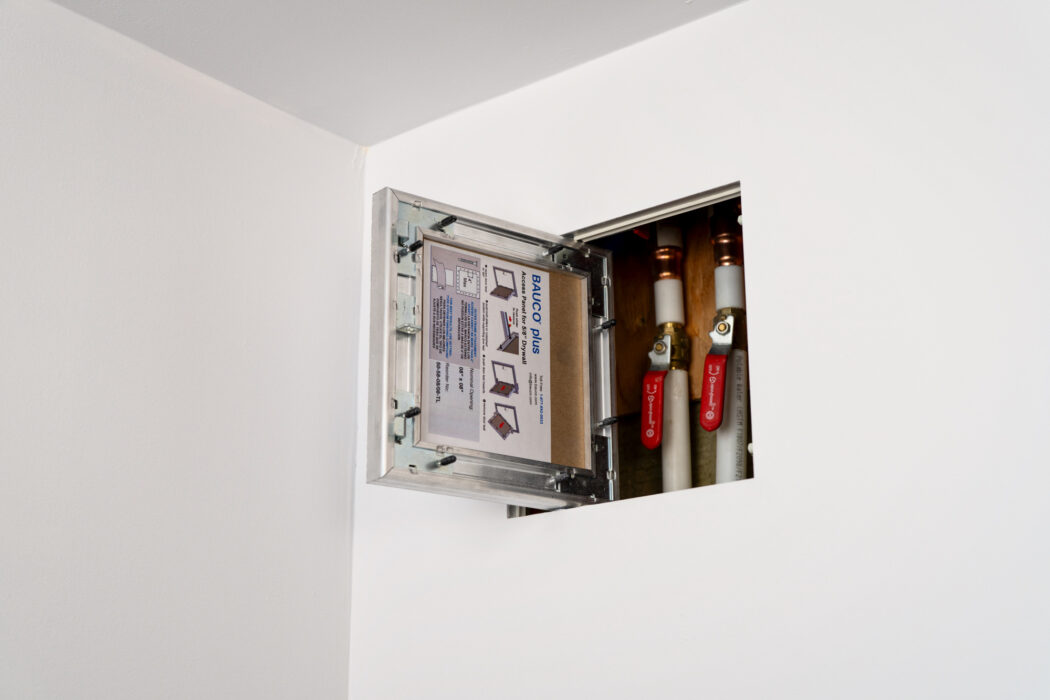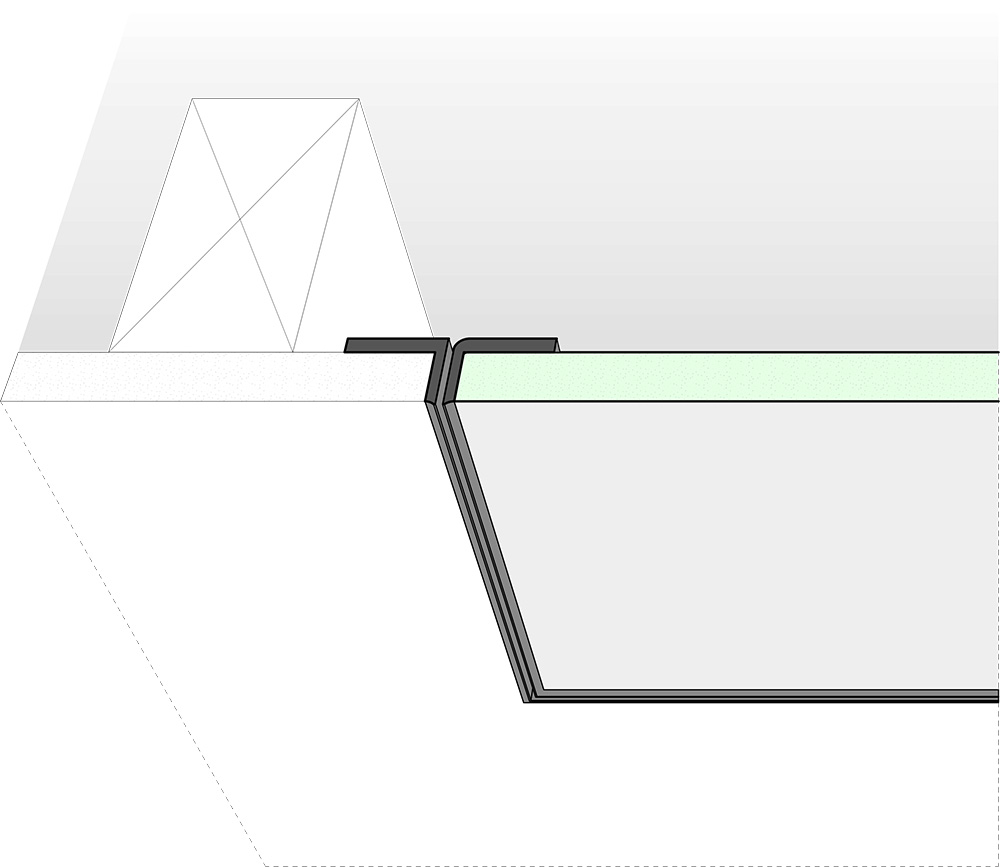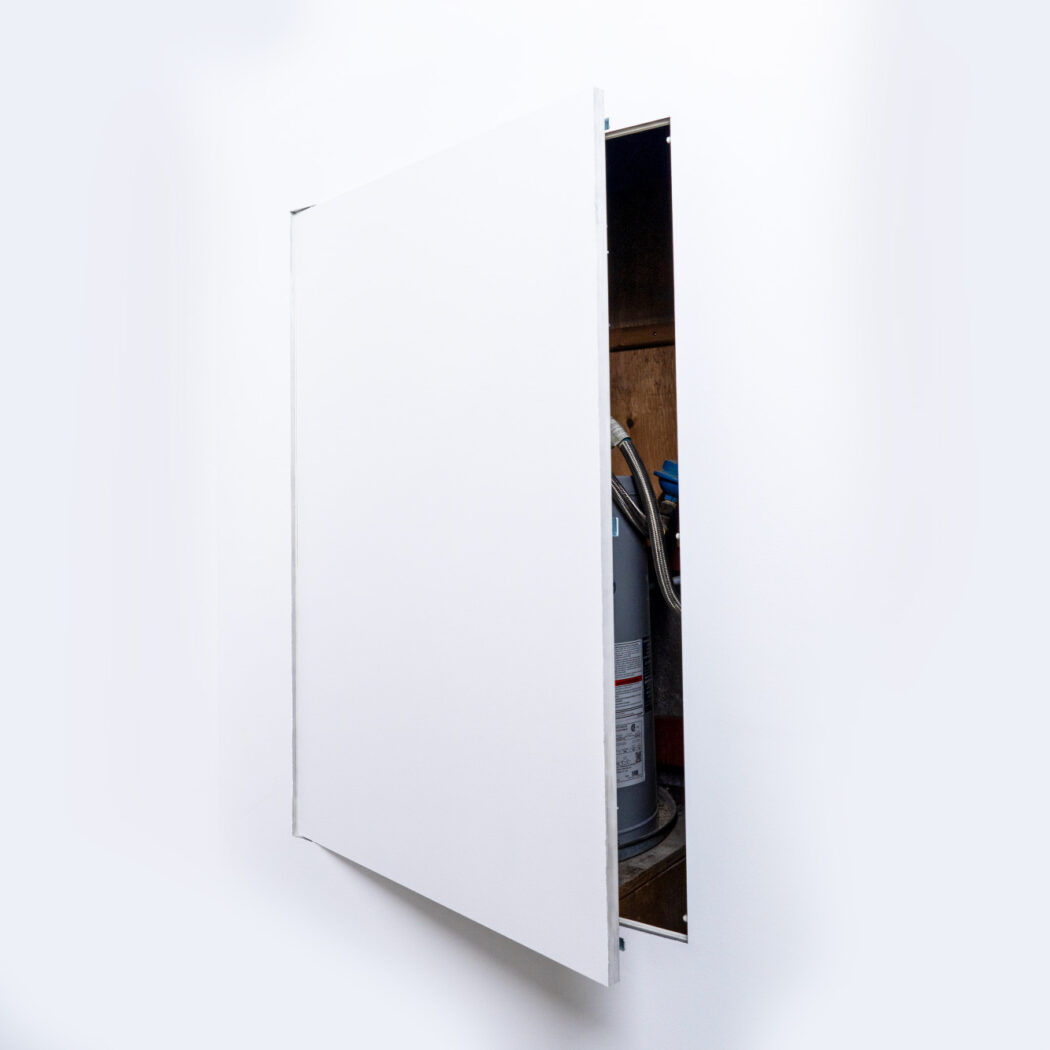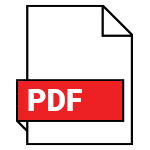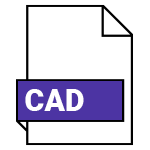BAUCO Plus
Drywall access panel with rear-mount frame and fixed hinge
The BAUCO Plus, the original BAUCO access panel, continues to deliver the benefits of a concealed fixed hinge – a simple, post-based smooth-swinging pivot hinge – but with a few new features. The redesigned BAUCO Plus uses sturdier frame material and all steel components; tool-free clip-action hinge release for easy removal of door leafs; and a snug seal with factory-installed rubber gasket. Like the BAUCO Plus II, the BAUCO Plus’ rear-mount concealed frame and hardware allow it to fit seamlessly into 1/2” or 5/8” drywall. This results in a continuous finish and only a 1/16” perimeter gap.
Applications
- Access openings in 1/2″ (12.7 mm) or 5/8″ (15.9 mm) drywall walls and ceilings
- Areas where the cleanest possible finish is required
- Standard and custom sizes from 8×8” to maximum 24×36” per door leaf. (For larger openings use a double door configuration or the BAUCO XL or BAUCO Plus II.)
- Ideal for access points that are frequently used or are above reach. The fixed hinge provides ease of use and enhanced safety.
- Non-fire rated assemblies
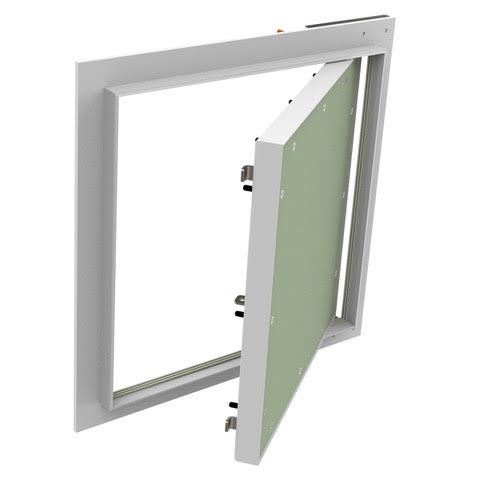
Benefits
Virtually Invisible
Concealed hardware, flush finish and minimal perimeter gap ensure an elegant and virtually invisible finish. In addition to the clean standard drywall finish, thinner surface treatments such as plaster and wallpaper can be applied across the surface for a continuous finish.
Fully Customizable
Custom sizes, custom inlays, and custom hardware are all possible with the BAUCO Plus. Custom sizes range from 8 x 8″ up to a maximum 24 x 36” per door leaf. For larger openings use a double door configuration or the BAUCO XL or BAUCO Plus II.
Sound Control
The gasket and the mass of the drywall inlay combine to deliver good sound control.
Ease of Use
The fixed hinge coupled with the continuous elegant finish of a drywall access panel allows quick and easy access with a high end finish. No need to lift out the door leaf and set aside.
Enhanced Safety
Sometimes the access point is above reach and you need a ladder to get to it. With the fixed hinge, you do not have a door leaf to set aside enhancing safety when getting your job done.
Product Showcase
Standard Sizes
| Nominal Size | Door Size (X/Y) | Cut Opening in Drywall (B) | Minimum Rough Framed Opening (C) | Weight |
|---|---|---|---|---|
| 8 x 8″ | 8 x 8″ (203 x 203mm) | 8-⅜ x 8-⅜” (213 x 213mm) | 10-½ x 10-½” (267 x 267mm) | 3lbs (1.4kg) |
| 10 x 10″ | 10 x 10″ (254 x 254mm) | 10-⅜ x 10-⅜” (264 x 264mm) | 12-½ x 12-½” (318 x 318mm) | 4lbs (1.8kg) |
| 12 x 12″ | 12 x 12″ (305 x 305mm) | 12-⅜ x 12-⅜” (314 x 314mm) | 14-½ x 14-½” (368 x 368mm) | 5lbs (2.3kg) |
| 14 x 14″ | 14 x 14″ (356 x 356mm) | 14-⅜ x 14-⅜” (365 x 365mm) | 16-½ x 16-½” (419 x 419mm) | 6lbs (2.7kg) |
| 16 x 16″ | 16 x 16″ (406 x 406mm) | 16-⅜ x 16-⅜” (416 x 416mm) | 18-½ x 18-½” (470 x 470mm) | 7lbs (3.2kg) |
| 18 x 18″ | 18 x 18″ (457 x 457mm) | 18-⅜ x 18-⅜” (467 x 467mm) | 20-½ x 20-½” (521 x 521mm) | 8lbs (3.6kg) |
| 20 x 20″ | 20 x 20″ (508 x 508mm) | 20-⅜ x 20-⅜” (518 x 518mm) | 22-½ x 22-½” (571 x 571mm) | 10lbs (4.5kg) |
| 24 x 24″ | 24 x 24″ (610 x 610mm) | 24-⅜ x 24-⅜” (619 x 619mm) | 26-½ x 26-½” (673 x 673mm) | 13lbs (5.9kg) |
| 24 x 36″ | 24 x 36″ (610 x 914mm) | 24-⅜ x 36-⅜” (619 x 924mm) | 26-½ x 38-½” (673 x 978mm) | 18lbs (8.2kg) |
Door size (X and/or Y) is the clear opening with the door leaf removed. Some hardware may infringe slightly (3/8″ along latch side).
Cut opening in the drywall (B) is about 3/8″ larger than door size. The wall’s boarding extends into the framed R.O. on all four sides. (B = X + 3/8”)
Rough framed opening (C) is the distance between framing members that provide structural opening for access panel. (C= X + 2 1/2” or C= Y + 2 1/2″)
Custom sizes from 8X8” to maximum 24 x 36”. For larger openings use a double door configuration or the BAUCO XL or BAUCO Plus II.
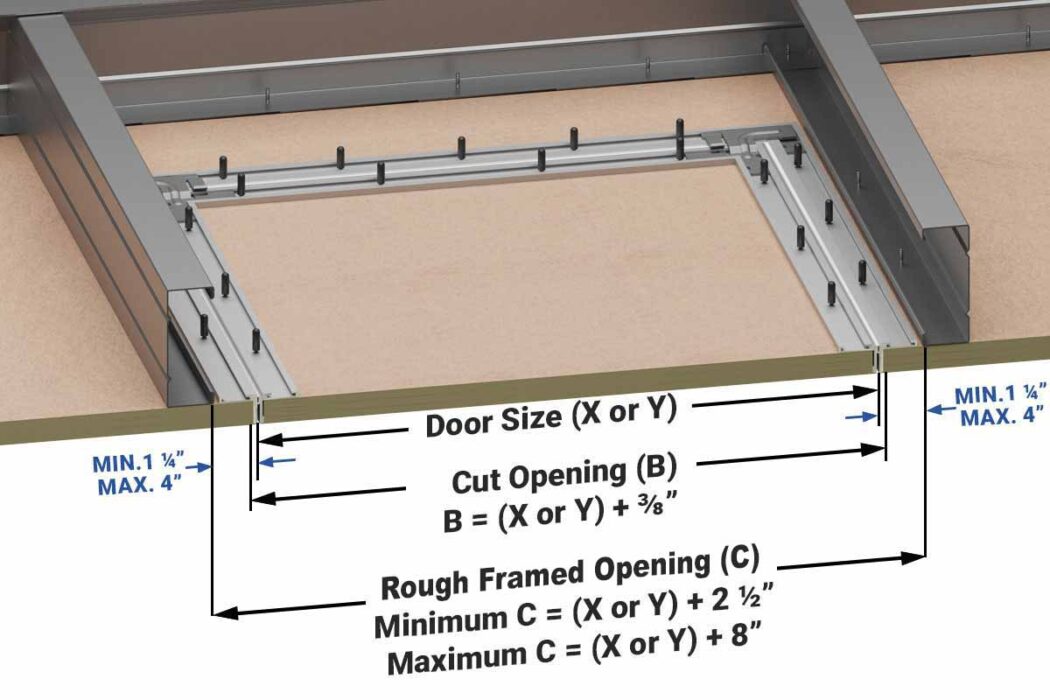
Custom Sizes
- Custom sizes are available with short lead times.
- Custom sizes range from 8 x 8″ up to maximum 24 x 36” per door leaf.
- Larger access panels utilize double-leaf design while maintaining crossbar-free, unobstructed access.
Options + Customization
- The factory-installed standard inlay is moisture / mold resistant drywall. Custom inlay options include, but are not limited to, acoustic drywall board, plasterboard, and plywood.
- The standard latch on the BAUCO Plus is a mechanical touch latch. Additional latch options include slotted head cam, tamper-resistance torx head cam and keyed lock.
- Versatile design allows for customization of sizes and shapes for varied access requirements and solutions to accommodate unique wall or ceiling substrates.
- BAUCO’s paint-ready option finishes your panels with a durable factory-primed door leaf that reduces installation time on-site.
Latch Options
The standard BAUCO Plus is supplied with concealed mechanical touch latches. The following are additional latch options:
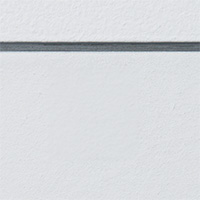
Touch Latch
Standard: Mechanical touch latch
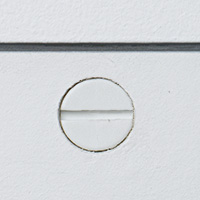
Slotted Cam
Slotted screwdriver cam latch
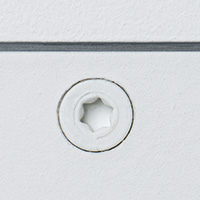
Torx Cam Latch
Tamper-resistant torx head cam latches
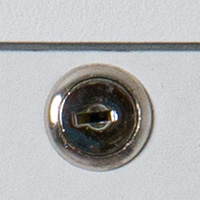
Keyed Lock
Key-operated cylinder lock, two keys per lock, keyed alike
Resources
From submittal drawings and BIM objects to installation sheets and videos, we have the tools you need for your project. Can’t find what you’re looking for, or need something custom? Contact our Customer Service team by email at info@bauco.com, toll-free at 1-877-592-0033, or via our contact form.
Installation Support
Want to see how it all fits together? Here are our detailed installation instructions and some useful how-to videos. If you can’t find what you need, contact our product specialists by email at info@bauco.com, toll-free at
1-877-592-0033, or via our contact form to discuss your project.
Installation Videos
Finishing Options
In addition to various common finishing options and typical substrates, BAUCO works with design and construction professionals to develop custom solutions that allow our access panels to blend into your design and integrate with your unique application. Contact us to discuss your project.
Factory Standard
For typical drywall finishing, the standard BAUCO Plus is supplied with a moisture and mold resistant drywall inlay. Once finished, the access panel blends seamlessly into the surrounding drywall wall or ceiling.
BAUCO Paint-ready Option
With this time-saving option, you no longer need to finish the door leaves of BAUCO Plus, BAUCO Plus II, BAUCO XL, and BAUCO Rondo access panels. BAUCO paint-ready finished panels ship to you with a highly durable, factory-primed drywall door leaf. Skilled trades need only to install and finish the access panel outer frame and then simply insert the BAUCO paint-ready leaf right before painting.
